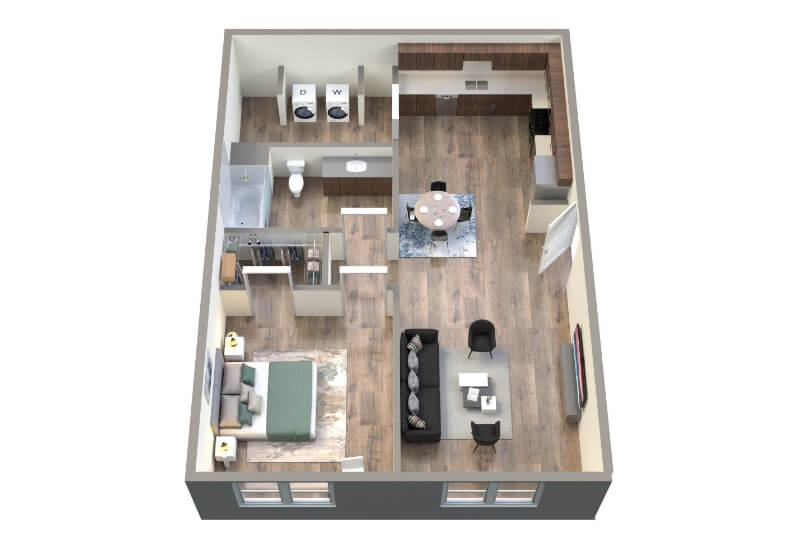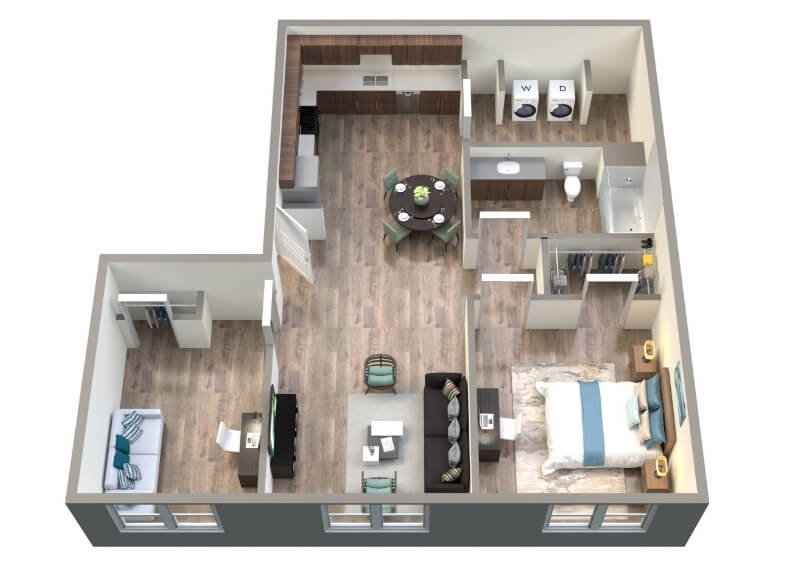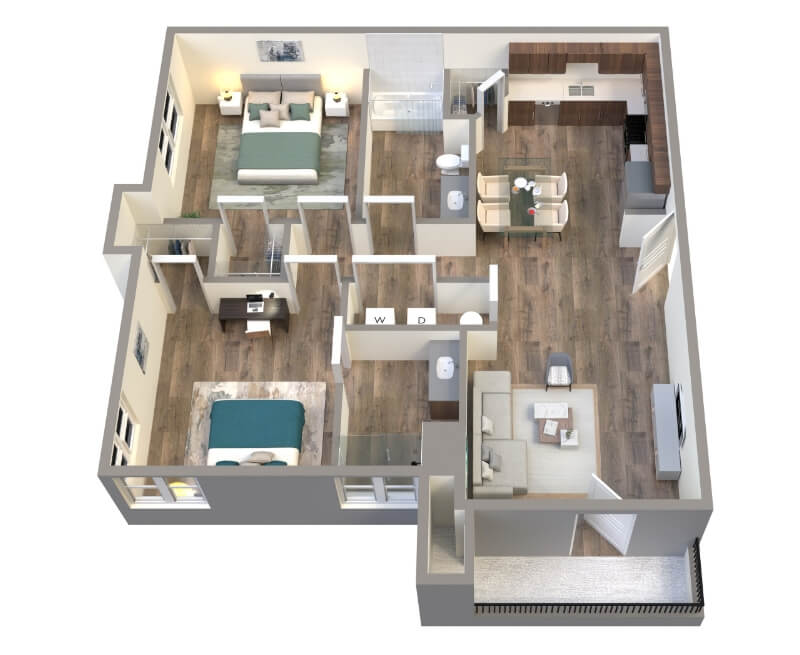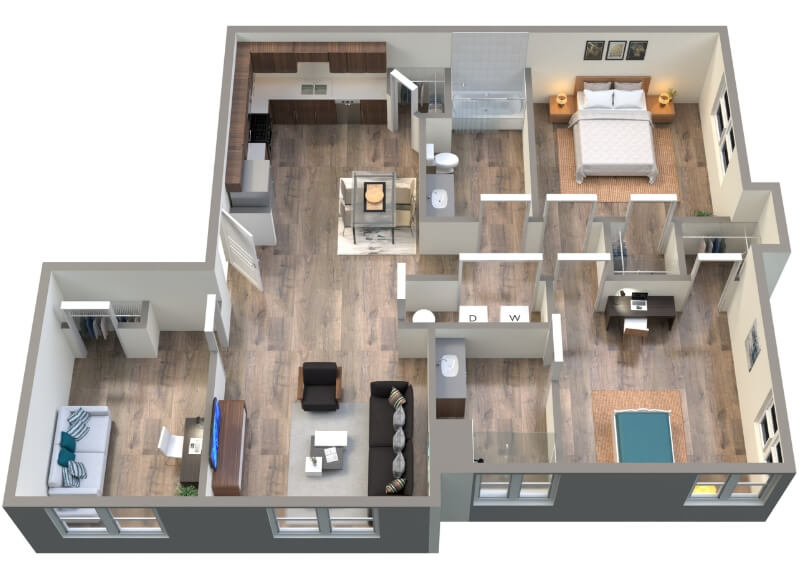
F L O O R P L A N S
Explore our range of thoughtfully designed floor plans at Red Rock Flats, each tailored to meet the needs of modern living. Whether you’re looking for a cozy one-bedroom with an open-concept design, a spacious two-bedroom with two bathrooms, or a flexible layout with a den or additional bedroom, our apartments offer comfort, versatility, and style. Choose from options that cater to individuals, couples, or small families, each featuring modern amenities and spacious living areas.
ALL FLOOR PLANS INCLUDE THE FOLLOWING FEATURES
- Smart locks
- Energy efficient HVAC system
- LED lighting / Ceiling Fans
- Private patios and balconies
- Open floor plan
- Full sized washers / dryers
- Stainless steel appliances
- Solid surface countertops
- Kitchen pantry
- Spacious walk-in closets
One bed / One bath | 880 sq. ft.

Two Bedroom / One bath | 1120 sq. ft.

Two bed / Two bath | 1255 sq. ft.

Three bedroom / Two bath | 1430 sq. ft.
